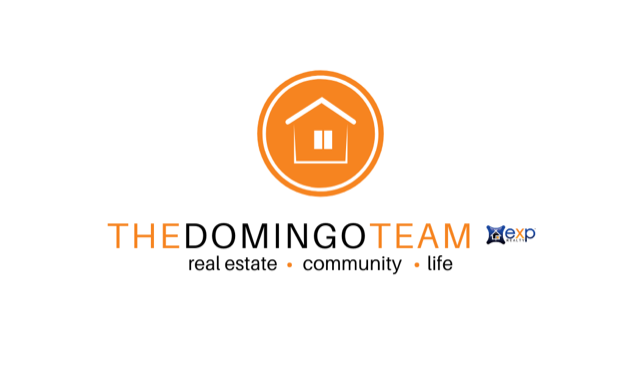Listing Agent: Mauricio Sousse - Aspero Realty, Inc ; info@TheSousseGroup.com ;
Stunning Beekman Place model located on the third floor with steps to the Pool & Spa. This one bedroom and bathroom home features lots of natural light, custom granite counter tops, stainless steel appliances, custom white cabinetry & hardwood floor in kitchen and bathroom, ceiling fan in master bedroom, custom paint, crown molding and upgraded carpet. Experience a sophisticated lifestyle in one of the best condominiums in Orange County! The Watermarke community provides you with a bounty of amenities such as a concierge service, business center, top-of-the-line fitness center, movie viewing room, 3 pools, 4 spas, and an indoor basketball court & tennis courts.
MLS#
OC24023164
Property Type
Residential - Condo, Townhouse , 1 Story, Condo
Bedrooms
1
Bathrooms
1 Full
Year Built
2005
County
Orange
Water
Private,See Remarks
Stories
1
Construction
Stucco
Sewer
Public Sewer,Sewer Tap Paid
Garage
Yes
- 1
space
Carport:
Yes
Subdivision
Watermarke (WATR)
Builder
Sara Regis
Available Utilities
Cable Available,Electricity Available,Electricity Connected,Natural Gas Available,Natural Gas Connected,Phone Available,Sewer Available,Sewer Connected,Water Available,Water Connected
New Construction / Resale
District
Santa Ana Unified
Full Baths:
1
Total Bathrooms:
1
Bedroom(s)
Main Level: 1, Total: 1
Laundry
Washer Hookup,Electric Dryer Hookup,Gas Dryer Hookup,Inside,Laundry Closet,See Remarks
Kitchen
Galley Kitchen
Appliances
Dishwasher,Free-Standing Range,Gas Cooktop,Disposal,Gas Oven,Gas Range,Gas Water Heater,High Efficiency Water Heater,Microwave,Refrigerator,Range Hood,Water To Refrigerator,Water Heater,Dryer,Washer
Flooring
Carpet, Wood
Cooling
Central Air
Heating
Other.
Heat Pump.
Common Walls
1 Common Wall,End Unit
Doors/Windows
Insulated Doors, Blinds,Double Pane Windows
Entry Location
Mid Level,Living Room,Elevator
Fireplaces
None.
Accessibility
Doors.
No Stairs,Other,Parking,See Remarks,Accessible Doors.
Security
Closed Circuit Camera(s),Carbon Monoxide Detector(s),Fire Detection System,Firewall(s),Fire Rated Drywall,Fire Sprinkler System,Security Gate,Gated Community,24 Hour Security,Key Card Entry,Resident Manager,Smoke Detector(s),Security Lights
Additional Interior Features
Balcony,Ceiling Fan(s),Elevator,Granite Counters,Living Room Deck Attached,Open Floorplan,Recessed Lighting,Galley Kitchen,Main Level Primary,Walk-In Closet(s)
Parking
1 Garage Spaces.
1 Parking Spaces.
0 Covered Parking Spaces.
Assigned,Detached Carport,Driveway Up Slope From Street,Gated,On Site,Permit Required,Private,One Space.
Exterior
Stucco
Patio
Covered,Screened,See Remarks,Terrace
Roof
Composition
Pool
InGround
Pool Description
Community,Heated Passively,In Ground,Permits,See Remarks,Association
Spa
Association,Community,Heated,In Ground,Permits
Lot View
Other, City, Trees/Woods, Pasture, Greenbelt
Fence
Good Condition,See Remarks,Wrought Iron
Structural Condition
Updated/Remodeled
Additional Exterior/Lot Features
Lighting,Rain Gutters,Sport Court.
Close to Clubhouse,Sprinkler System.
Association Fee
$513 Monthly
Terms: Cash, Cash to New Loan
Inclusions: washer / dryer / refrigerator.
Listing Agent: Mauricio Sousse - Aspero Realty, Inc ; info@TheSousseGroup.com ;
Licensed in:
DRE#
01238377
This content last refreshed on 7/26/2024 11:15 PM CST. Some properties which appear for sale on this web site may subsequently have sold or may no longer be available.
Information is deemed reliable but is not guaranteed.





