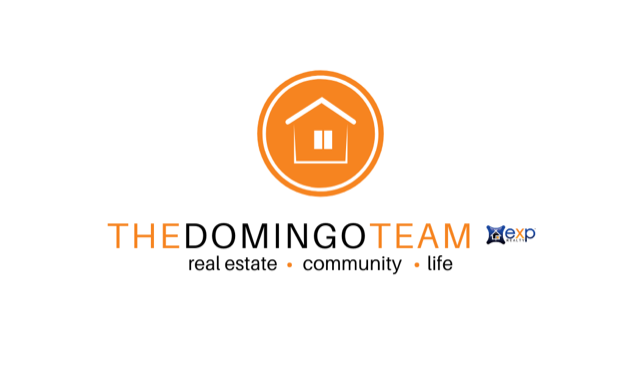Luxurious End Unit townhome in the coveted Origen neighborhood in the Civita master plan community! Featuring an open loft concept, this home offers high ceilings and oversized windows making every room bright and airy. Tastefully selected upgrades include a gorgeous kitchen with corian counters, custom cabinets with knobs, stunning full tile backsplash, SS appliances and pendant lights. Wood and tile flooring throughout, paneled doors, modern stair railing, ceiling fans, custom blinds and window treatments, tankless water heater, water softener, reverse osmosis, wall TV cable wiring connection, and electric vehicle outlet! On the first floor is the garage, a patio, bedroom and a 3/4 bath. Second floor features the kitchen, open to the dining and living room, a guest half bath, 2 balconies off the kitchen (with gas line for BBQ grill) and off the living room. Spacious primary bedroom loft is located on the 3rd floor with a private bath. Master boasts of California closet organizers in walk-in closet, oversized shower and double sink at the vanity. This home is located near the community pool. Civita community offers a full recreation center with a two story gym, olympic sized lap pool, another massive pool for relaxing in, hot tubs, cabanas, parks, lush and mature, manicured landscape. Located near Civita Park, Fashion Valley Mall and Friars Mission Valley Shopping Center. Centrally located to all of San Diego with easy access to freeways.
OC21226258
Residential - Condo, Townhouse, Townhouse
2
2 Full/1 Half
2013
San Diego
0.6178
Acres
Public
Stucco
Public Sewer
Loading...
The scores below measure the walkability of the address, access to public transit of the area and the convenience of using a bike on a scale of 1-100
Walk Score
Transit Score
Bike Score
