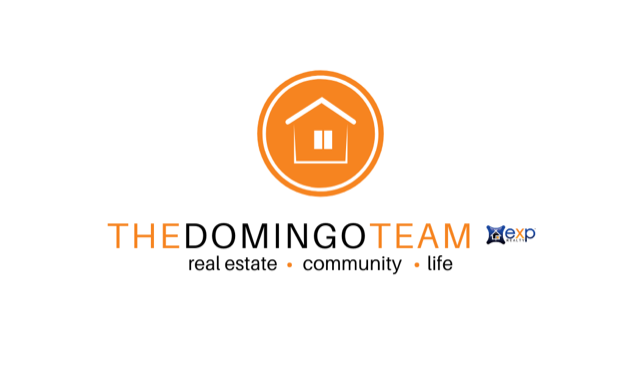Look no more! This spectacular Cambria estate is located on a large, premium, private 10,625 cul-de-sac lot, in upper Seacliff and adjacent to Seacliff Country Club. This is the largest Cambria model, featuring a stepdown library off an impressive entry with 20+ foot high ceilings and a dual sided fireplace open to the spacious living/dining room, both with lovely views of the lush backyard. The luxurious gourmet kitchen offers a breakfast nook, center island, custom cabinetry, stainless steel appliances, pendant lighting all open to the comfortable family room. The additional downstairs space consists of a bedroom with a private entry, full remodeled bath and walk in closet, an upgraded bar area perfect for entertaining, a remodeled guest bath featuring a wall mount vanity, quartz top, designer fixtures and shiplap accents; lastly a laundry room with plenty of storage and large utility sink. The additional four bedrooms and large loft area upstairs offers extensive cabinetry and shelving, rich hardwood flooring all leading to an expansive balcony, complete with ocean and Catalina views. The sumptuous master suite boasts a private balcony, fireplace, walk in closet and completely remodeled bath, featuring all new custom cabinets, stone accents throughout, large walk-in rain shower, custom lighting, separate tub and designer lighting and touches. All baths have been remodeled. This impressive estate offers a long private driveway with a custom iron gate that opens to a spacious backyard featuring a large side yard, a freestanding shed, small RV access area, artificial turf, a gorgeous pool and spa complete with a slide, waterfall and small "cave". There is a separate BBQ area and plenty of lounging/sitting areas, perfect for entertaining. Some of the extra amenities include a putting green, dual A/C, solar panels/heating, exquisite stone and wood flooring, custom circular iron staircase, plantation shutters throughout, dedicated 220 line for EV charging, extra storage and counter space in the garage (perfect man cave)..this is one you don't want to miss!
OC23075689
Residential - Single Family, Contemporary, Cape Cod, Traditional, 2 Story
5
3 Full/1 Three-Qtr/1 Half
1993
Orange
0.2439
Acres
Public
2
Public Sewer
Loading...
The scores below measure the walkability of the address, access to public transit of the area and the convenience of using a bike on a scale of 1-100
Walk Score
Transit Score
Bike Score
